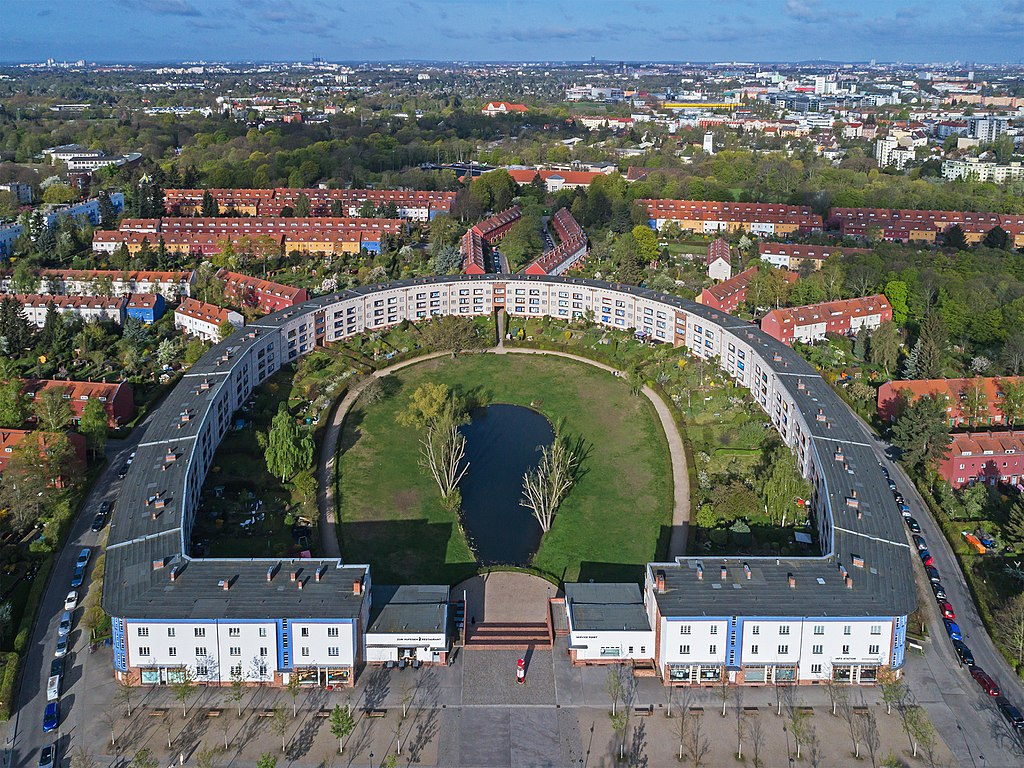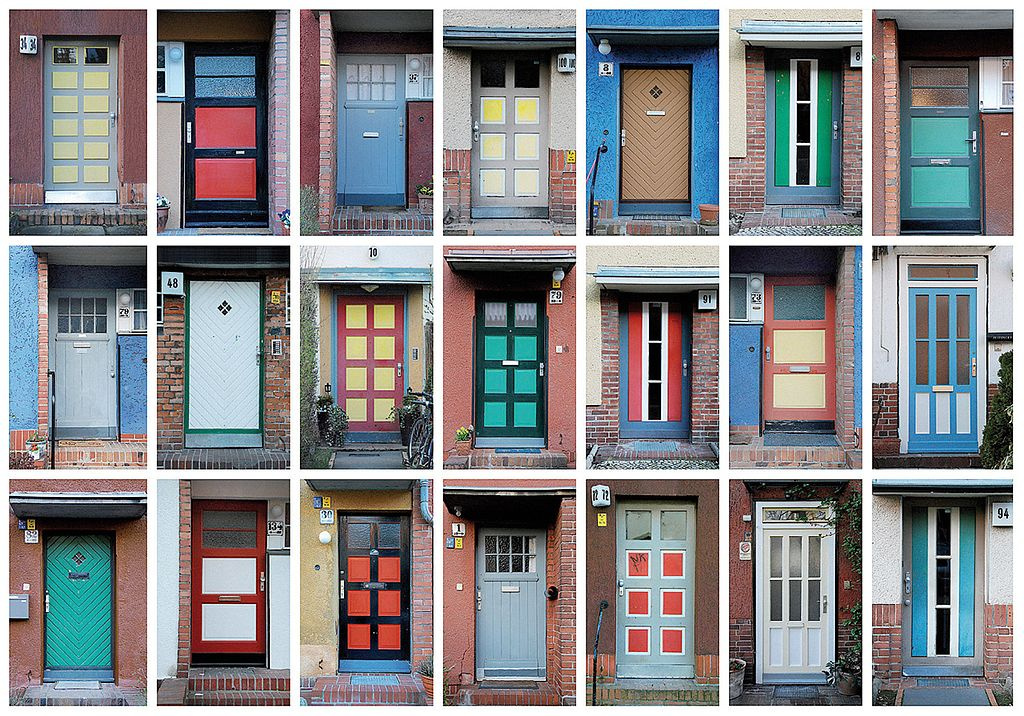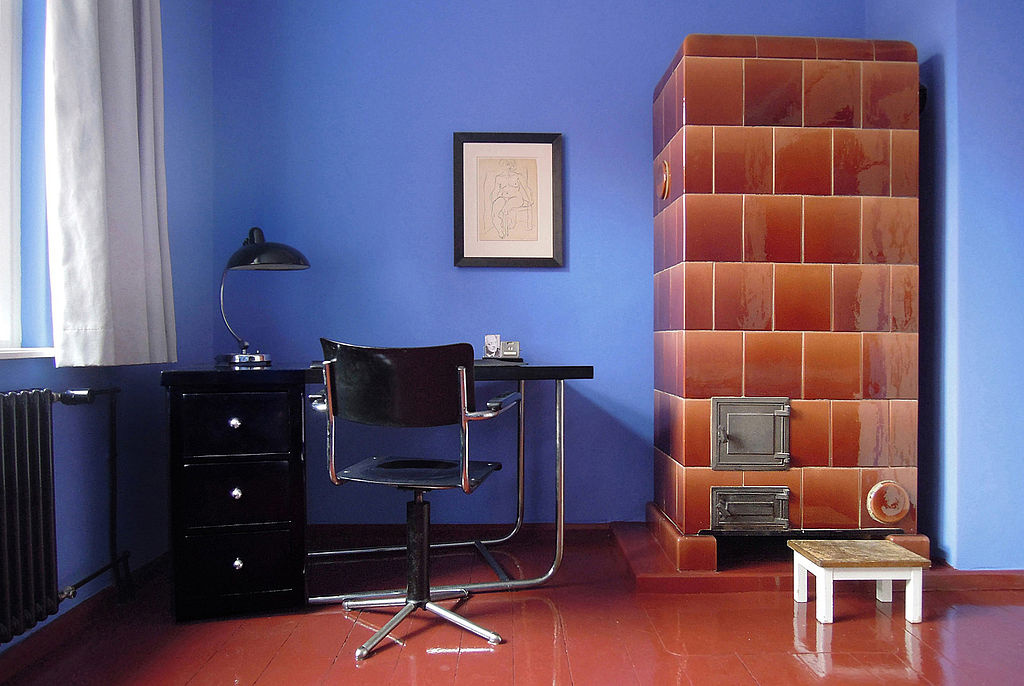log in
Enter site
Login to use Arthive functionality to the maximum
Khufayzen village ("Horseshoe" village)
Bruno Taut • Architecture, 1925
Description of the artwork «Khufayzen village ("Horseshoe" village)»
In the early twentieth century, Berlin was growing rapidly. From the 1850s to the late 1920s, the population of the city doubled approximately every 25 years. The reasons for this rapid population growth were technological progress, cultural prosperity and, finally, the end of the First World War. In 1920, several districts of the city and suburbs were combined into the so-called "Greater Berlin", and this name was fully justified. At that time, the population of the German capital was 3.8 million people (this is even more than now), and Berlin became the third largest metropolis after New York and London.
Rapid population growth predictably led to housing shortages, especially in working areas. Therefore, in the interwar period, large-scale construction of houses for wide sections of the population was launched in Berlin. Only from 1924 to 1931 people were provided with about 140 thousand new apartments, and housing cooperatives were created to manage the construction and improvement of buildings. One such enterprise, GEHAG, hired Burno Taut as the chief architect for construction in 1925. residential complex Hufayzen (or "Horseshoe"). The village, consisting of six sections, covers an area of 29 hectares and accommodates 1285 apartments and 679 houses with an individual garden and a small terrace.
The facades of the houses making up the Horseshoe complex were painted dark red, ocher yellow, dark blue and white. Bruno Taut did not turn his creation into a faceless and gray human anthill. One of the distinguishing features of the Hufaisen village is the different designs and colors of the front doors. As planned by the architect, windows and doors, as well as loggias, stairs and attic floors, were painted in shades that contrasted with the color of the facade.
The design of the apartments from Bruno Taut was revolutionary for its time. They went to the tenants unfurnished, but each dwelling had a bathroom and a kitchen equipped with a gas stove, sink and pantry. Central heating was carried out in only a few apartments, but in each living room and bedroom were installed coal stoves covered with glazed tiles, and in the bathrooms - coal water heaters. Taut did not want the rooms he created with carefully thought-out colors cluttered with unnecessary furniture and trinkets-dust collectors. However, unlike the adherents of the innovative Bauhaus style, he proposed solutions for typical furniture: you just had to get rid of all that was superfluous.
Author: Evgenia Sidelnikova
Rapid population growth predictably led to housing shortages, especially in working areas. Therefore, in the interwar period, large-scale construction of houses for wide sections of the population was launched in Berlin. Only from 1924 to 1931 people were provided with about 140 thousand new apartments, and housing cooperatives were created to manage the construction and improvement of buildings. One such enterprise, GEHAG, hired Burno Taut as the chief architect for construction in 1925. residential complex Hufayzen (or "Horseshoe"). The village, consisting of six sections, covers an area of 29 hectares and accommodates 1285 apartments and 679 houses with an individual garden and a small terrace.
The facades of the houses making up the Horseshoe complex were painted dark red, ocher yellow, dark blue and white. Bruno Taut did not turn his creation into a faceless and gray human anthill. One of the distinguishing features of the Hufaisen village is the different designs and colors of the front doors. As planned by the architect, windows and doors, as well as loggias, stairs and attic floors, were painted in shades that contrasted with the color of the facade.
The design of the apartments from Bruno Taut was revolutionary for its time. They went to the tenants unfurnished, but each dwelling had a bathroom and a kitchen equipped with a gas stove, sink and pantry. Central heating was carried out in only a few apartments, but in each living room and bedroom were installed coal stoves covered with glazed tiles, and in the bathrooms - coal water heaters. Taut did not want the rooms he created with carefully thought-out colors cluttered with unnecessary furniture and trinkets-dust collectors. However, unlike the adherents of the innovative Bauhaus style, he proposed solutions for typical furniture: you just had to get rid of all that was superfluous.
Author: Evgenia Sidelnikova




