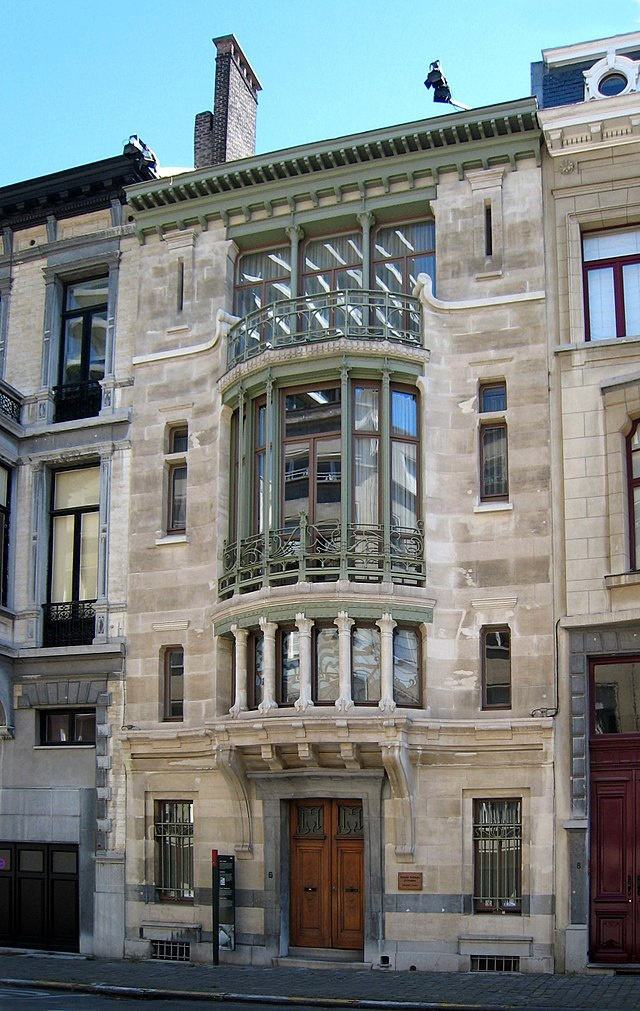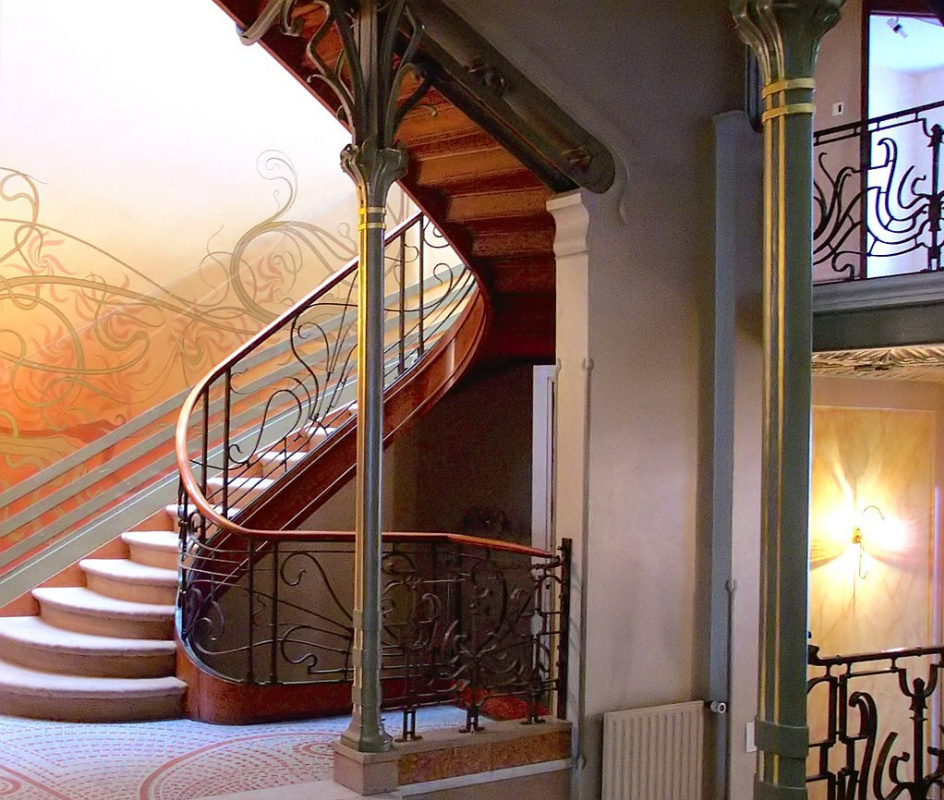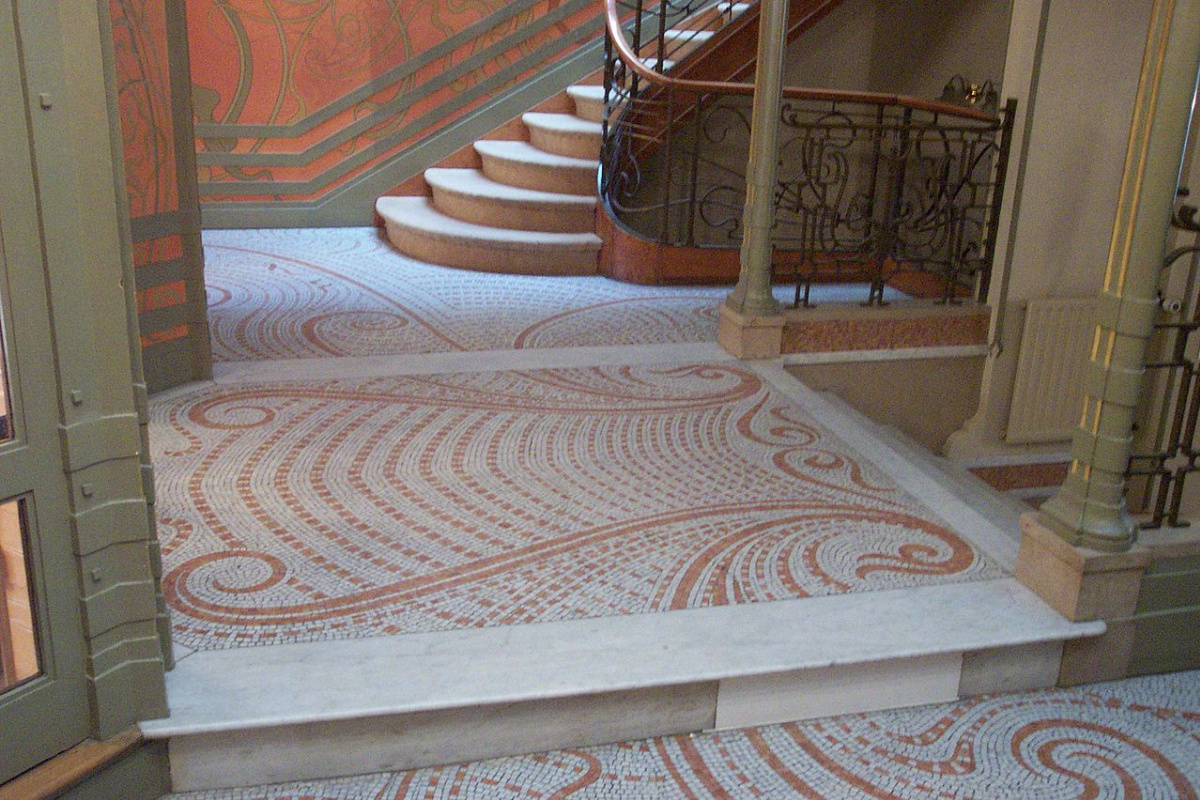log in
Enter site
Login to use Arthive functionality to the maximum
Tassel Mansion (Hotel Tassel)
Victor Horta • Architecture, 1894
Description of the artwork «Tassel Mansion (Hotel Tassel)»
The main breakthrough in Victor Orth's career occurred in 1892, when his university colleague and fellow Masonic lodge Emil Tassel commissioned a novice architect to design a house for him in Brussels. Construction Tassel's mansion took about a year. And although the stone facade of the building was quite traditional, so as not to contrast with neighboring houses, the interior design of the mansion was truly innovative for its time.
Designing the Tassel house, Horta sought to make the interior as spacious and full of natural light as possible. Here, the architect came in handy with the skills in working with glass and iron, which he received during the construction of the royal greenhouses in Laken. The central element of the mansion was an open front staircase, the railing of which was decorated with elegant curved elements resembling vines and flower stems. Despite the fact that they are made of cast iron, natural forms create a feeling of lightness and airiness. Similar motifs were repeated in the drawings on the walls and mosaics on the floor, in the door glass and ceiling windows.
Victor Horta was one of the first to bring the basic elements of the Art Nouveau style to architecture, and the Tassel mansion is considered the very first building built in this style. Horta actually built a house consisting of three different parts: two rather traditional buildings of stone and brick, one of which looked out onto the street, and the second into the garden, which he combined with a steel and glass structure. This part of the house, the brightest and most open, mainly served as a connecting element between different floors and rooms using stairs and open areas. However, at the same time, it was organized in such a way as to receive guests: here, Orta made the most of her talent as an interior designer, having thought through every little thing, down to door handles, stained-glass windows and furniture.
Author: Evgenia Sidelnikova
Designing the Tassel house, Horta sought to make the interior as spacious and full of natural light as possible. Here, the architect came in handy with the skills in working with glass and iron, which he received during the construction of the royal greenhouses in Laken. The central element of the mansion was an open front staircase, the railing of which was decorated with elegant curved elements resembling vines and flower stems. Despite the fact that they are made of cast iron, natural forms create a feeling of lightness and airiness. Similar motifs were repeated in the drawings on the walls and mosaics on the floor, in the door glass and ceiling windows.
Victor Horta was one of the first to bring the basic elements of the Art Nouveau style to architecture, and the Tassel mansion is considered the very first building built in this style. Horta actually built a house consisting of three different parts: two rather traditional buildings of stone and brick, one of which looked out onto the street, and the second into the garden, which he combined with a steel and glass structure. This part of the house, the brightest and most open, mainly served as a connecting element between different floors and rooms using stairs and open areas. However, at the same time, it was organized in such a way as to receive guests: here, Orta made the most of her talent as an interior designer, having thought through every little thing, down to door handles, stained-glass windows and furniture.
Author: Evgenia Sidelnikova




